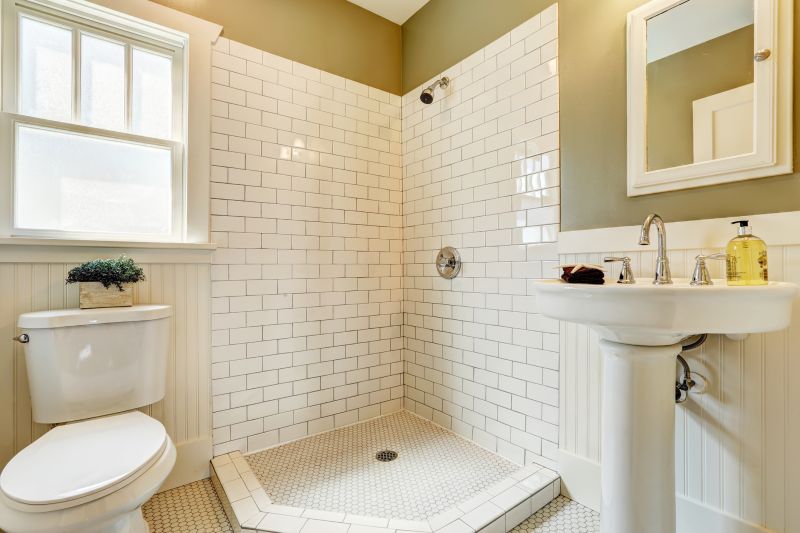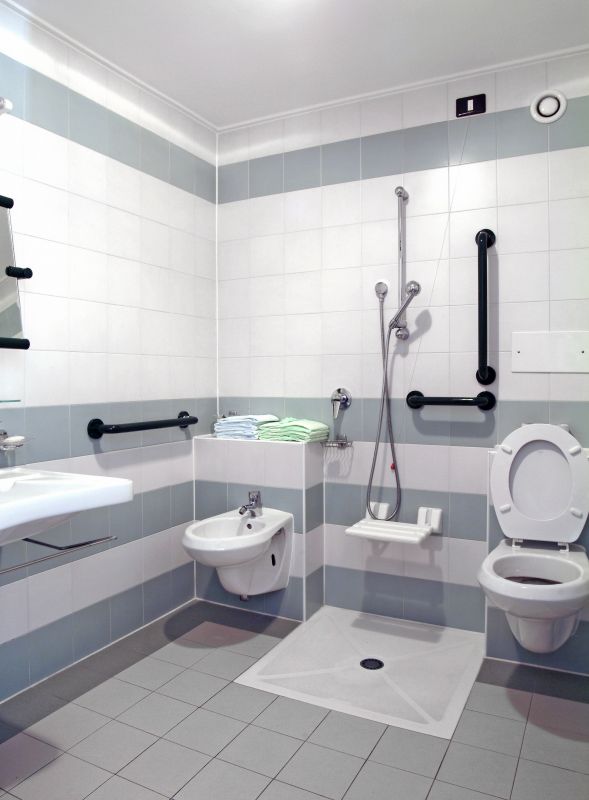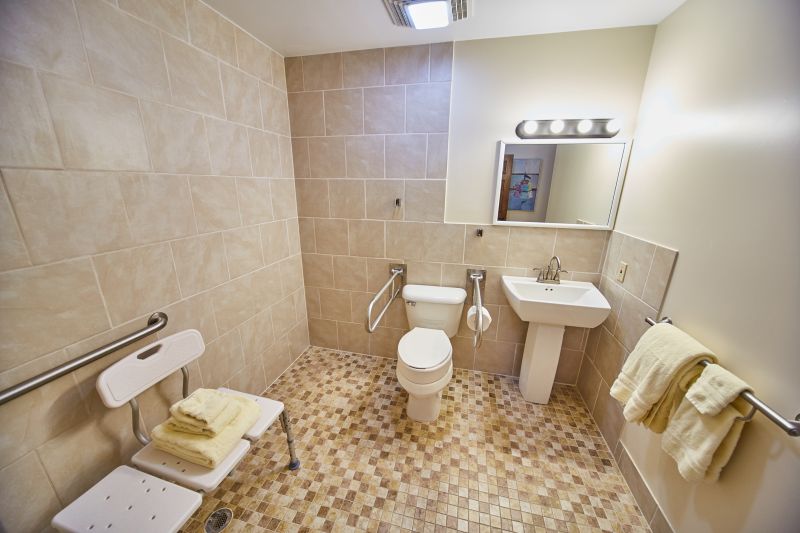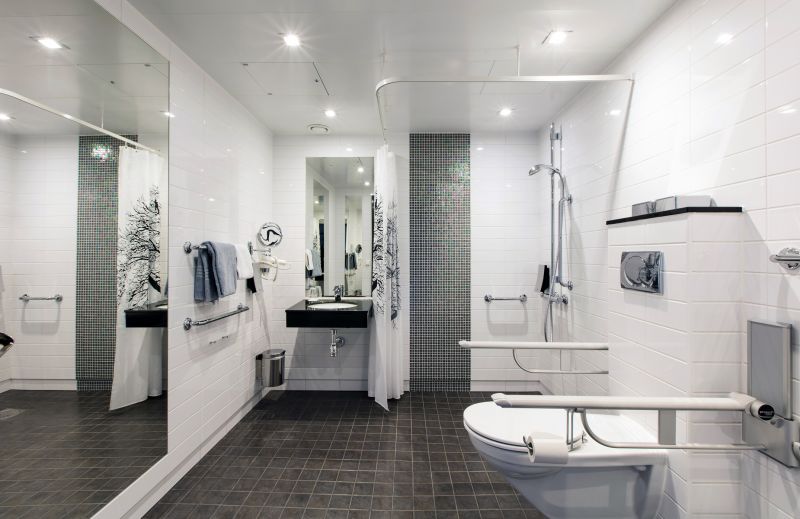Smart Layouts for Small Bathroom Showers
Designing a small bathroom shower requires careful consideration of space utilization, functionality, and aesthetic appeal. Efficient layouts can maximize the available area while maintaining comfort and style. Various configurations, such as corner showers, walk-in designs, and prefabricated units, can be adapted to suit different spatial constraints. Incorporating smart storage solutions ensures that essentials are accessible without cluttering the limited space.
Corner showers make optimal use of limited space by fitting into existing corners, freeing up floor area for other fixtures or storage. They can be customized with glass enclosures or curved doors to enhance visual openness.
Walk-in showers offer a seamless, accessible option that creates a sense of openness. They typically feature minimal framing and can be tailored with various tile patterns and showerheads to suit personal preferences.




Choosing the right shower layout for a small bathroom involves balancing space constraints with design goals. Compact shower enclosures with sliding doors can save space and reduce the need for clearance. Frameless glass panels create an illusion of openness, making the bathroom appear larger. Incorporating built-in niches and shelves optimizes storage without encroaching on the shower area itself. Additionally, selecting light-colored tiles and reflective surfaces can enhance brightness and perceived spaciousness.
| Layout Type | Key Features |
|---|---|
| Corner Shower | Fits into a corner, ideal for maximizing small spaces, customizable with various door styles. |
| Walk-In Shower | Open design with minimal framing, accessible, often includes glass panels. |
| Tub-Shower Combo | Combines shower and bathtub, space-efficient for small bathrooms. |
| Shower Stall | Enclosed with doors, typically rectangular or square, saves space. |
| Neo-Angle Shower | Triangular enclosure that fits into corner, maximizes corner space. |
| Sliding Door Shower | Uses sliding doors to eliminate door swing, ideal for tight areas. |
| Glass Block Shower | Semi-enclosed with decorative glass blocks, adds privacy and light. |
| Open Walk-In with Partial Wall | Partially enclosed, offers openness while containing water splashes. |


